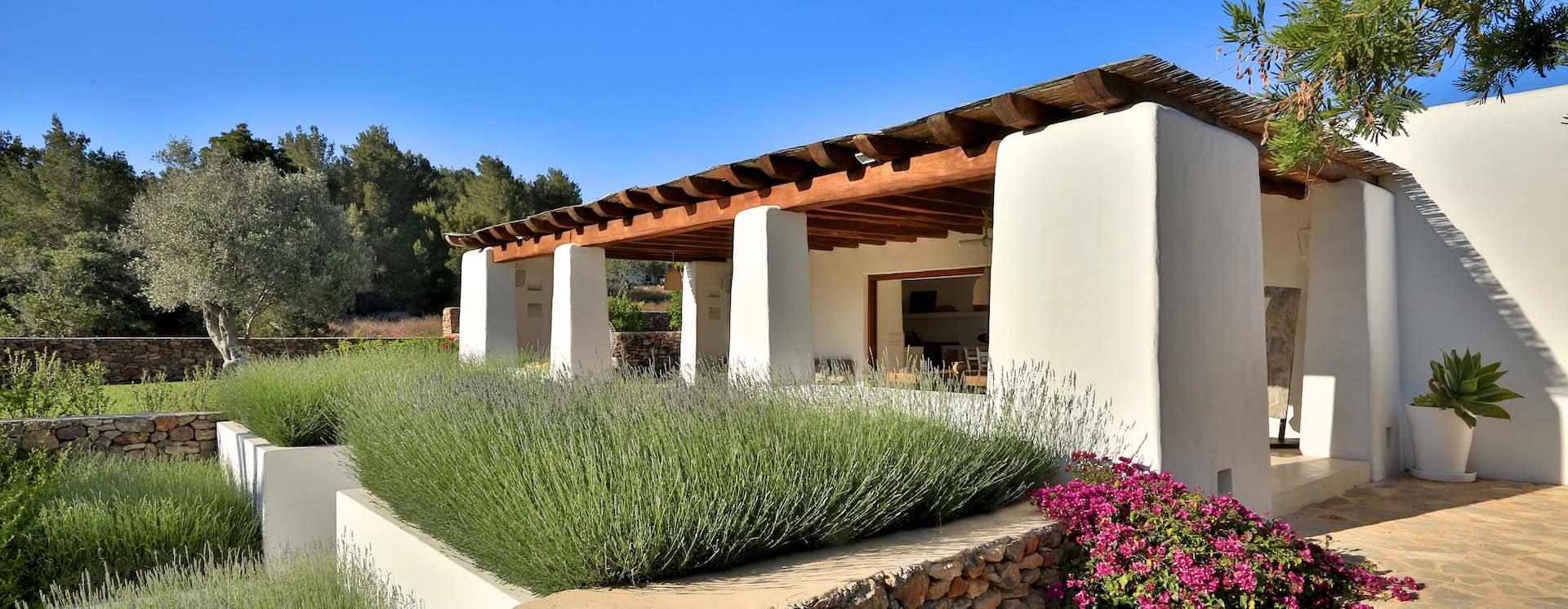While wandering around the island you would have come across hills dotted with the whitewashed rural houses, where it seems like that architecture has frozen in time. The traditional rural house of Ibiza, also known as Ibizan finca, is a remarkable cultural heritage of the island, an architecture that had hardly changed over the centuries, dated back to ancient origins. The method of construction of this house came from popular wisdom that was transmitted from generation to generation, with subsistence and practicality in mind.
The Ibizan country house is defined by a building type of thick walls, composed of quadrangular modules and horizontal ceilings supported by wooden beams. It is a simple and sober architecture, which begins adding independent cubic modules that are articulated about a transverse rectangular space at the entrance, the main hall or “porxo”; each module has its own function and animal corrals are always separated from the main body. The whole set shows a fully functional home, often entirely absent of decorative elements, growing in relation to the needs of expanding the family or labour of the lands. It is also a continuously growing home, that at all stages keeps the appearance of a finished building. All fincas have certain features in common that define them as a specific architectural style. These original features are:
Materials – Built by the farmer, the property is essentially made of materials found in the countryside or by the sea: dry stone, juniper beams for the roof, sand, clay and marine plants.
Location – The house is ideally located on a high point of the side of a hill with rocks as a natural foundation, taking advantage of landscape features and slope without overflowing on ground favourable to the cultivation.
Orientation – The entrance is almost always facing south, leaving behind the mountain, protected from the north winds and thus continuously receiving sunlight. The south-facing facades capture most of the sunlight in winter and more shade in the summer, while avoiding the winter winds from the north and allowing the entry of fresh winds in summer
Decoration – Minimalist decoration suits this style of home, when used decorative elements should use natural materials.
Wall – Featuring wide walls made with dry stones and mortar. Most walls are whitewashed in both homes and churches, although sometimes presented showing bare stone.
Window – Used to be small and formerly had no glass, narrower on the outside than on the inside, to protect from an attack like in a fortress. Another purpose of the small windows was to protect the inside from the hot sun in summer, contributing to create a cool ambiance.
Roof – Usually flat and originally made up of three layers: juniper wood, ash and marine plants and a layer of clay, which acted as insulation and is impermeable.
Today the new Ibiza rural houses reflect the character of the old fincas, but to adapt them to modern living, fincas are now built using different materials and have considerable differences in form and composition like big windows, higher ceilings and the use of more decorative elements. However, in essence, these types of properties preserve the memory, the technique and the identity of the Ibizan culture and history.
Would you like to book a stay in one of our charming rural homes? Check out our portfolio of beautiful Ibizan fincas.
